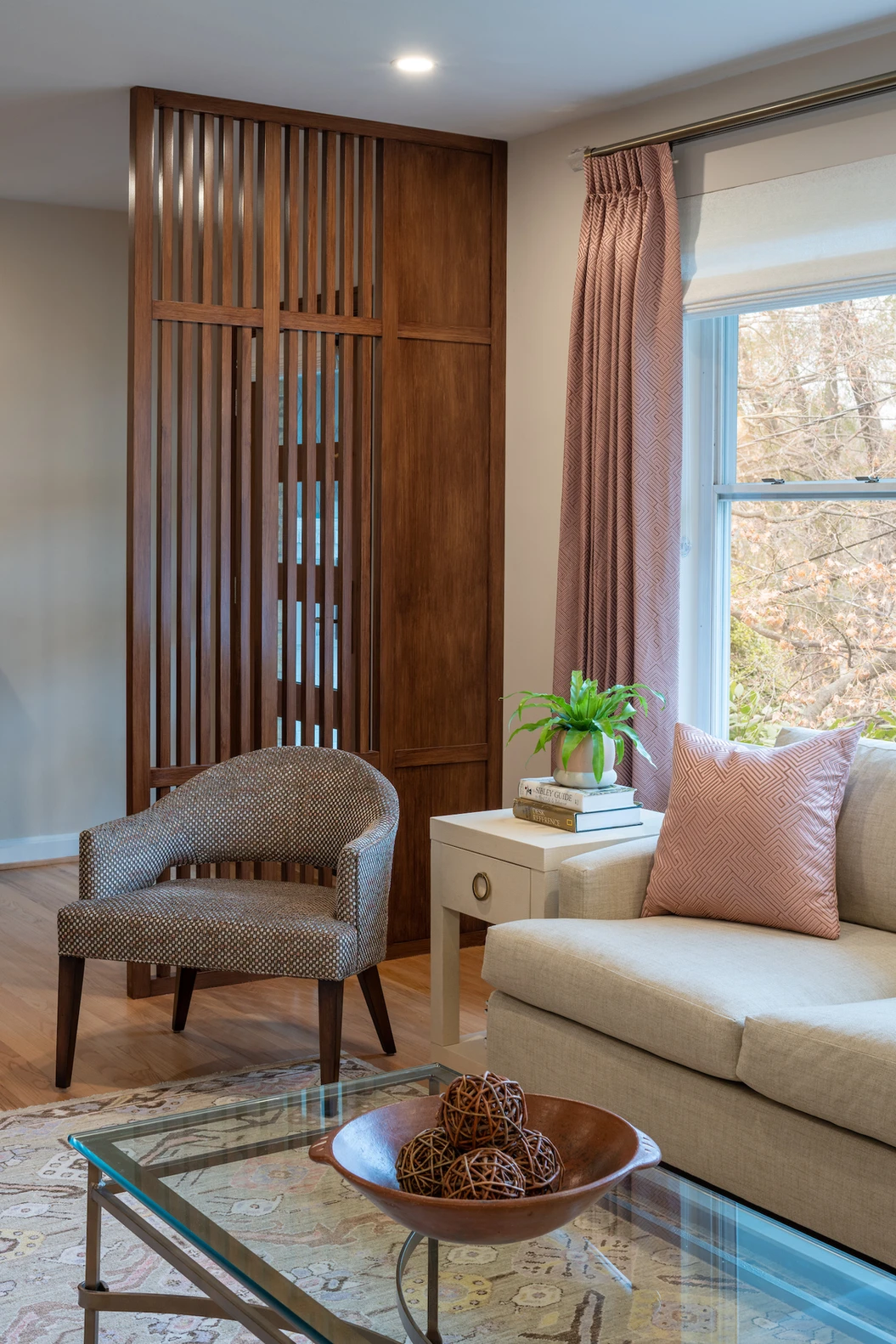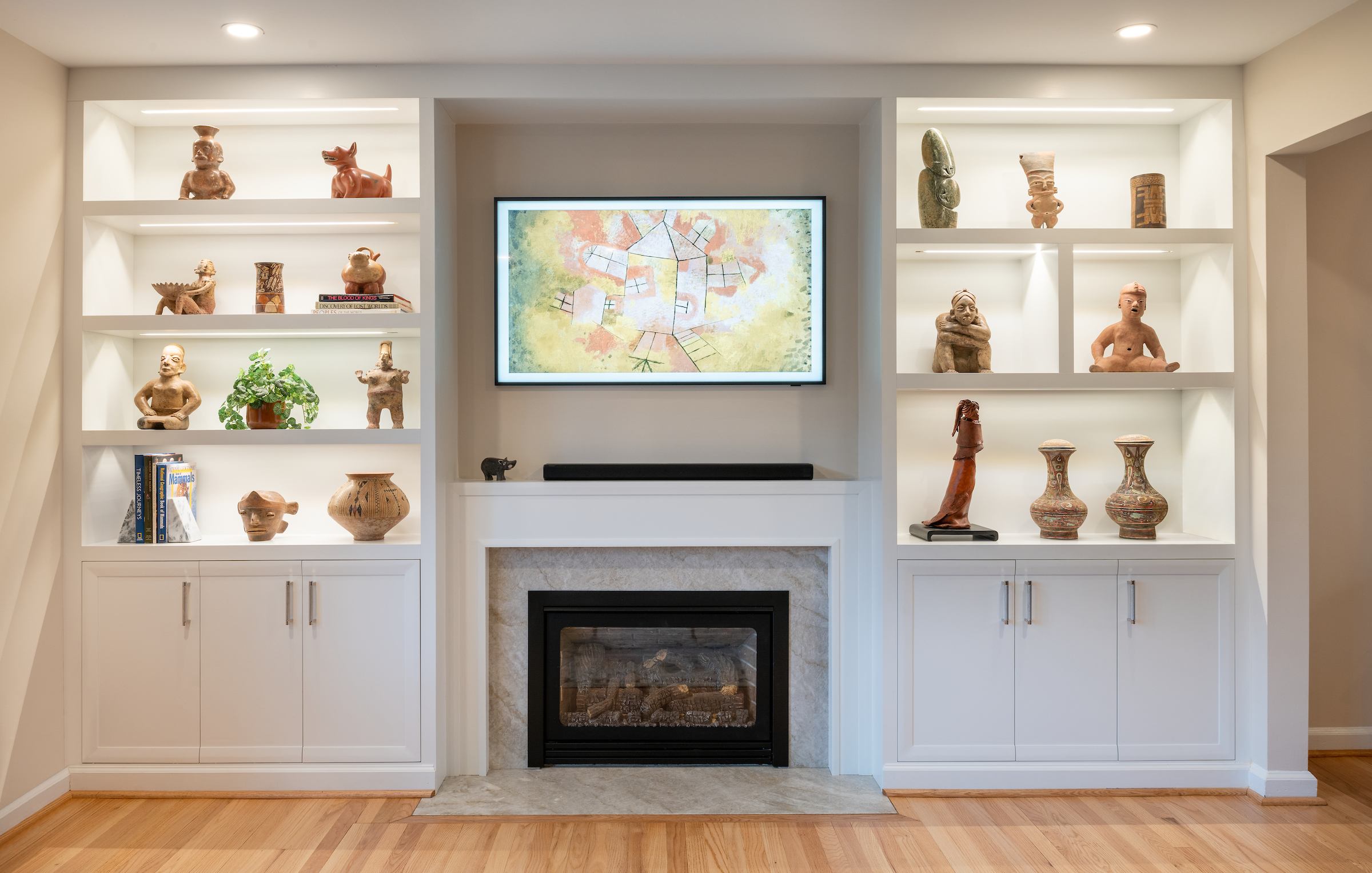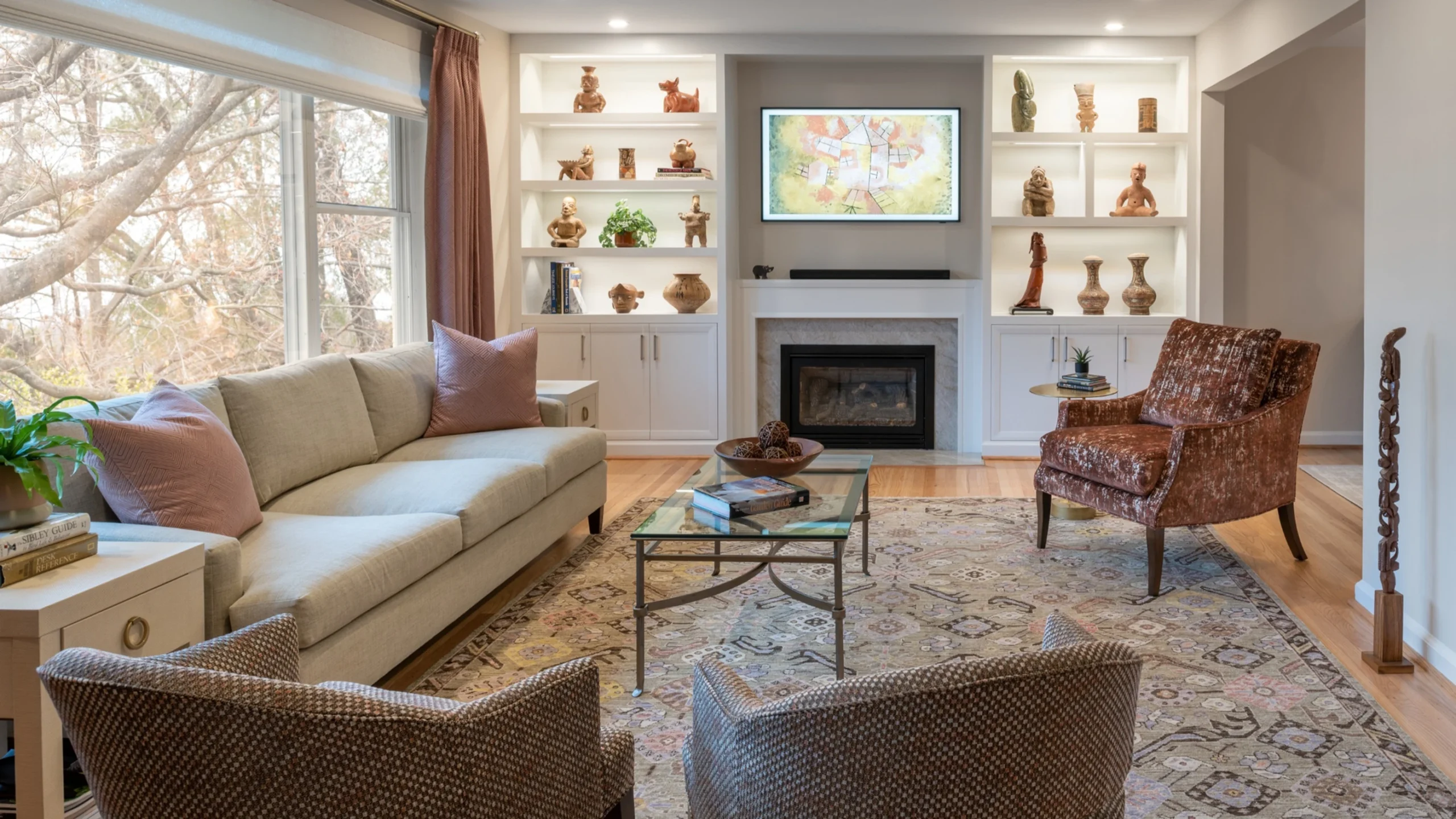Welcome to a recent DC design project we completed and want to share with you.
All too often the living room in a home becomes an oversight… a place to bring company after dinner, a catch-all room, a space you pass through to get to an often-used room.
This homeowner wanted to fully utilize their living room, making it an often used space for watching TV, sitting with a good book in front of the fireplace and adjourning for conversation after dinner. In addition, this living room is the first space seen when entering the home, so aside from making it more functional, the homeowner wanted it to look good as well.
For starters, we overhauled the entire back fireplace wall of the room keeping only the fireplace box. Built in cabinetry was designed to showcase the homeowner’s Pre-Columbian artifax collection, the fireplace received a new stone surround and a mantel integrated with the cabinetry. A lighting plan was created to replace the old six inch recessed lights with updated four inch LED lights. A new rug gave us the starting point for colors and fabrics for the new sofa, pair of chairs and single chair. A paint color was selected for the walls, trim and built-ins. Next, we added Conrad sunshades for the window and sidehangs for color and warmth. Finally, pillows and tables were added to complete the room.
in order to create a much needed separation between the front door and the living room, we added a custom designed and built floor to ceiling divider with solid panels and slatted portions. The divider was made of maple and stained to match the front door. The divider creates two separate spaces while keeping the front door somewhat visible.

The picture below shows a closeup of the custom designed and made built-in cabinetry and mantel. These were painted to match the base moulding. Each shelf is equipped with integrated LED lighting to better show off the sculptures. The client purchased a new Frame TV which provides changing artwork above the fireplace.


