Kitchens
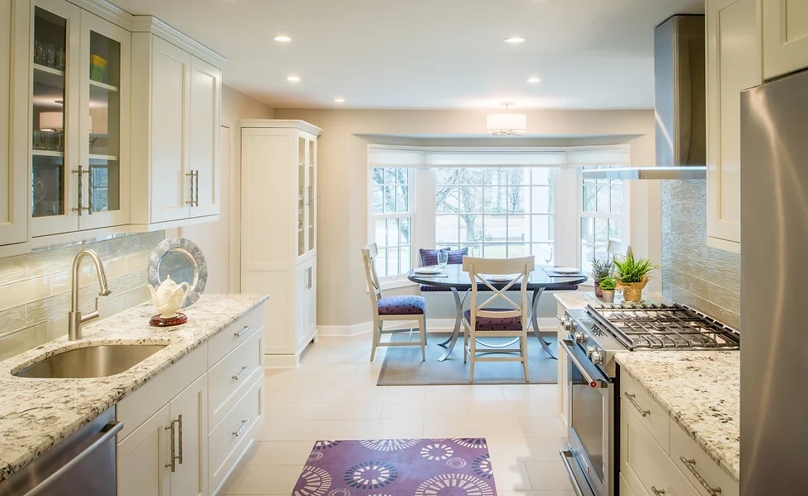
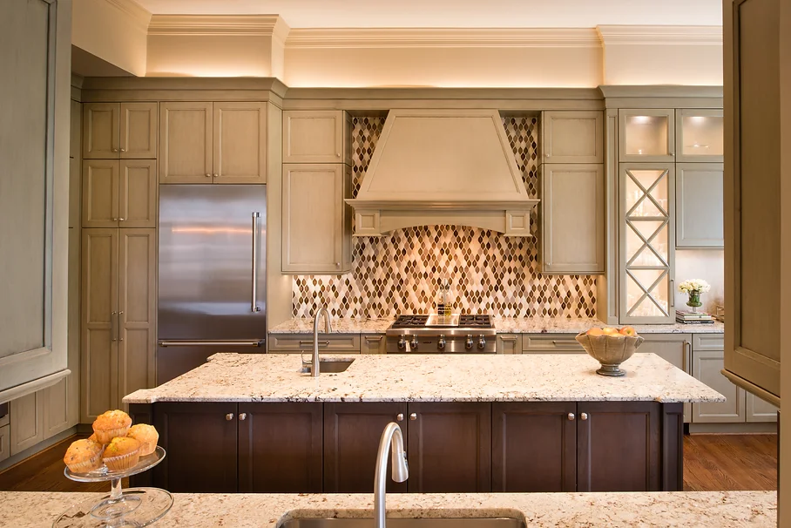
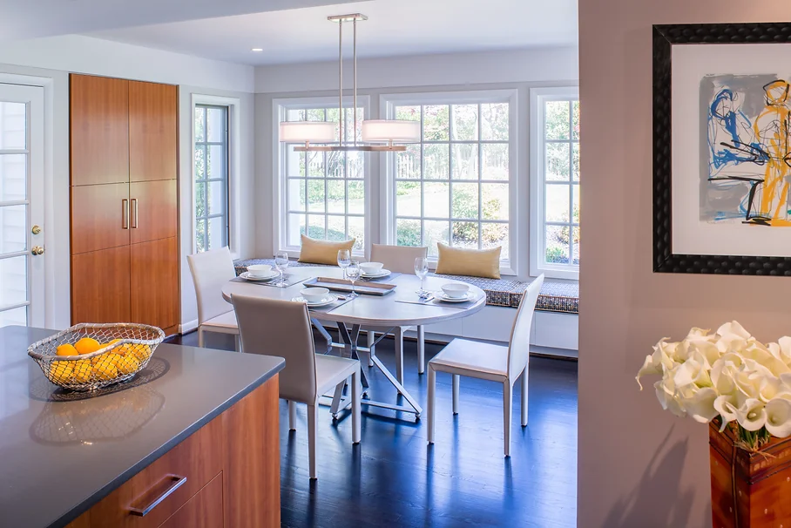
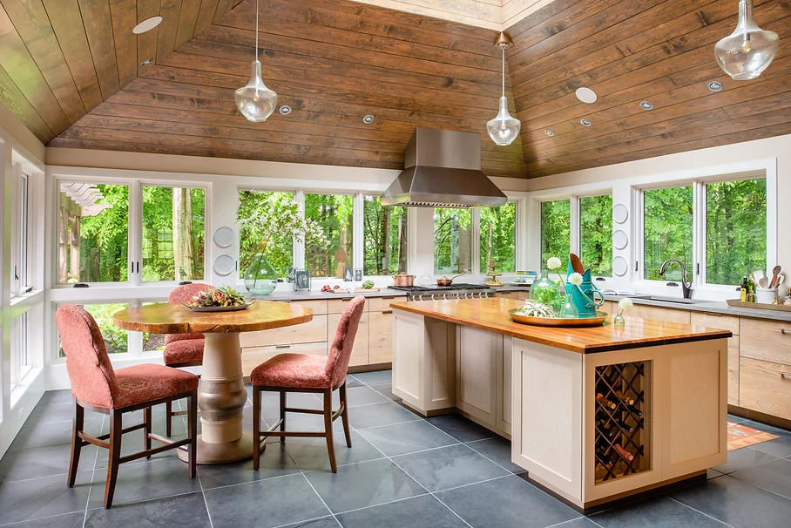
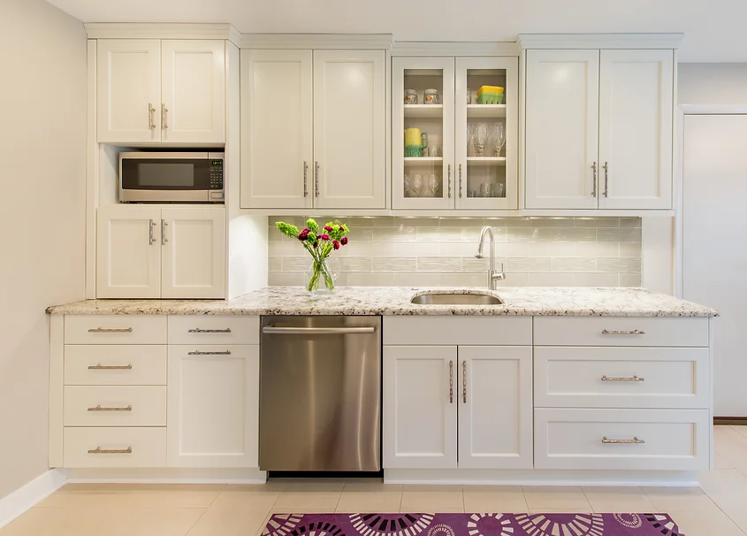
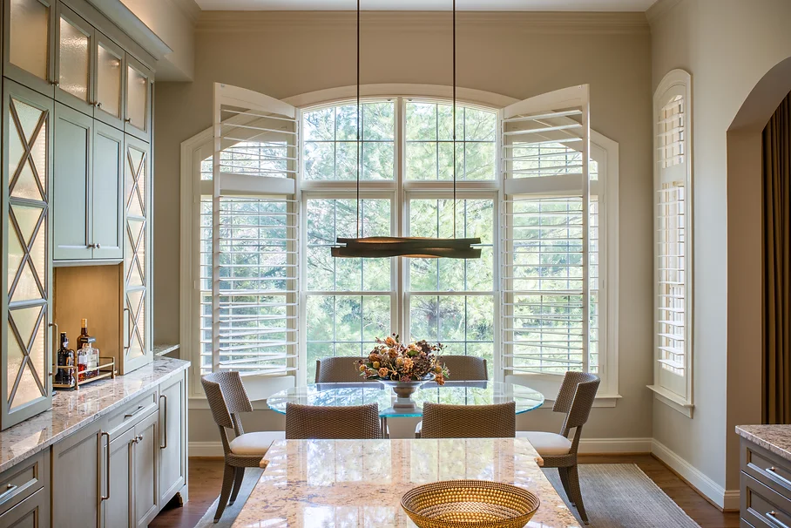
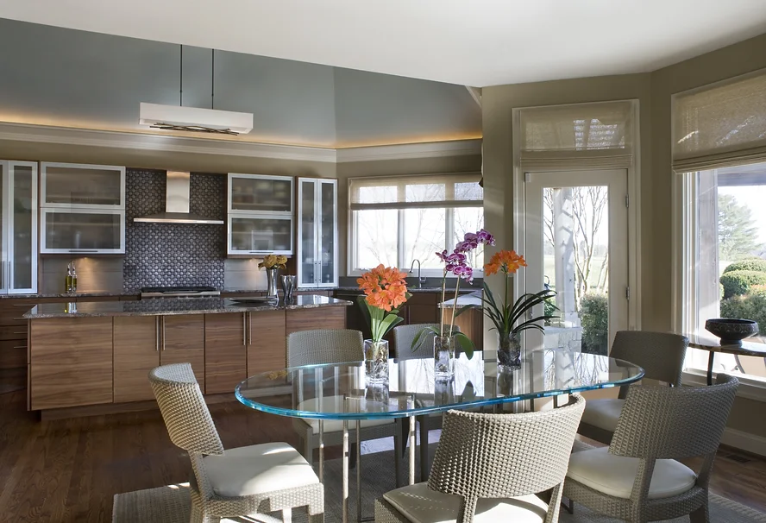
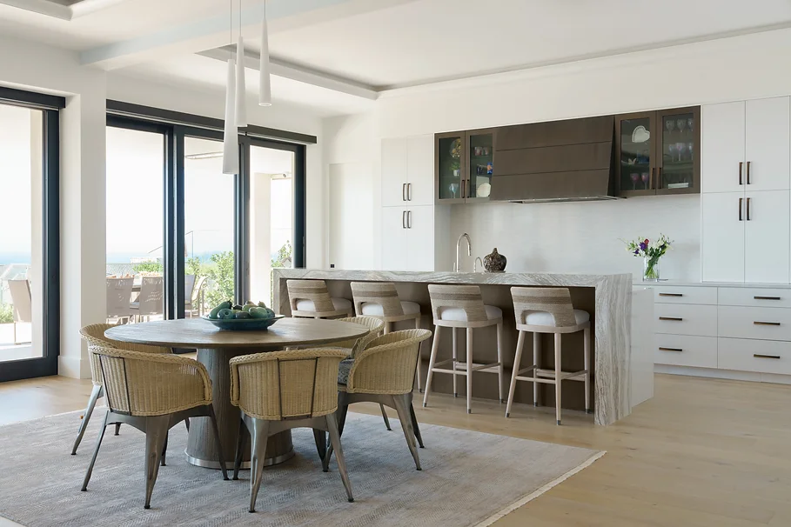
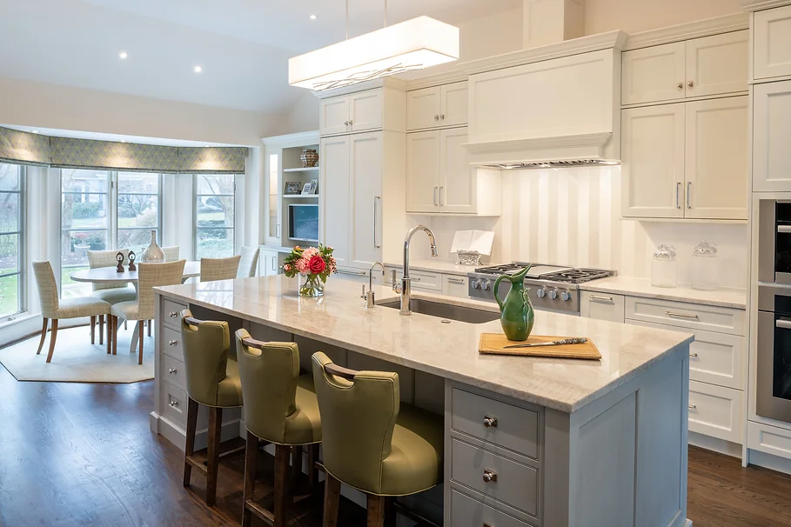
Kitchen Interior Design in Potomac and Bethesda, MD
Creating Your Dream Kitchen
Looking for the best Kitchen Interior Designer in Maryland and the D.C. area?
Welcome to Danziger Design! 😘
A well-designed kitchen is the heart of any home. It’s where meals are made and memories are shared.
At Danziger Design, we specialize in creating kitchens that seamlessly blend functionality with style. With over 25 years of experience in kitchen interior design and remodeling – we know how to exceed your expectations.
Whether you’re envisioning a sleek, modern space or something more traditional, our approach is simple: we listen, design thoughtfully, and deliver kitchens that perfectly suit your lifestyle in Potomac and Bethesda, MD, and the Greater D.C. metro area.
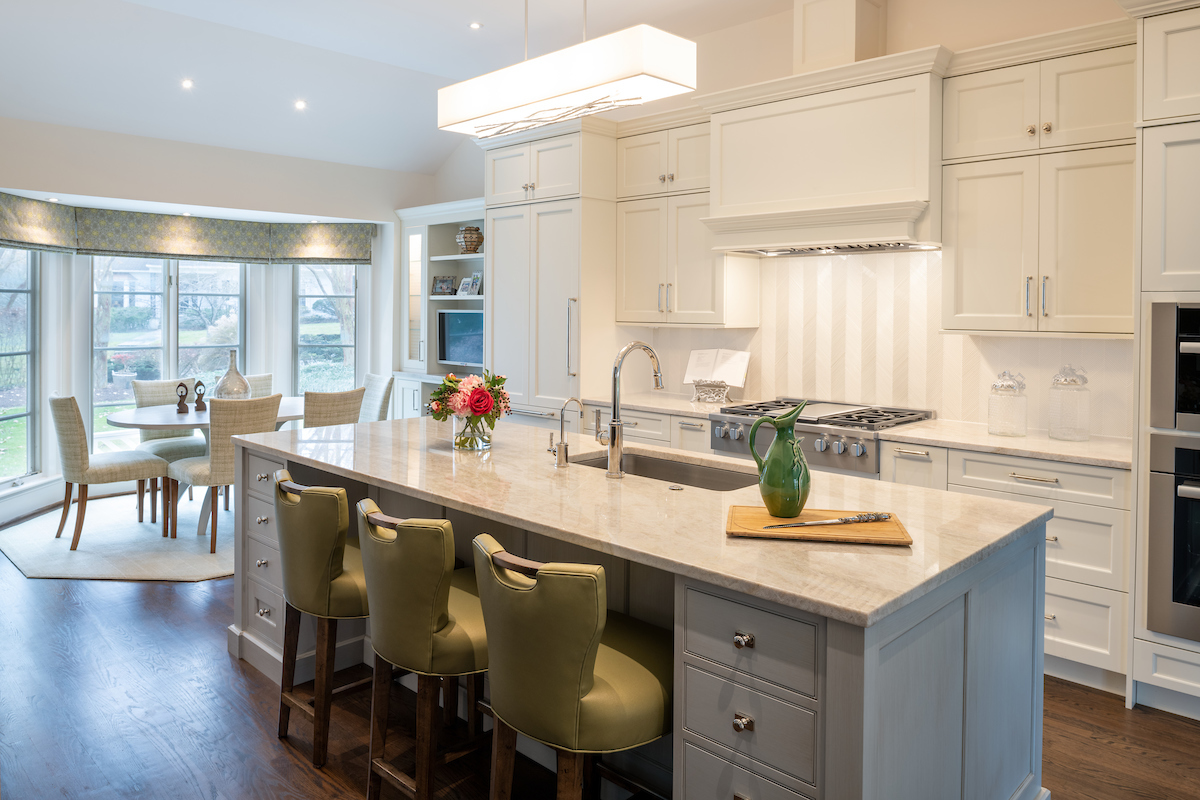
Kitchen Design Quick Tips Table
Category | Options |
Layout Options | U-shaped: Ideal for larger kitchens with plenty of counter space. L-shaped: Perfect for open-concept spaces, offering flexibility. Galley: Great for smaller kitchens, maximizing efficiency. Island-centered: Adds prep space and serves as a focal point. |
Material Selection | Countertops: Durable options like Granite, Quartz, Marble. Cabinets: Solid wood for timeless appeal; custom-built for a personalized touch. |
Storage Solutions | Pull-out shelves: Easy access in deep cabinets. Deep drawers: Ideal for pots, pans, and large utensils. Hidden storage: Keeps your kitchen organized and clutter-free. |
Lighting | Task lighting: Focused for work areas. Ambient lighting: Soft, general illumination. Pendant lights: Stylish and functional, ideal for islands or dining areas. |
Appliances | Energy-efficient models: Save on utilities and benefit the environment. Built-in options: Create a seamless look with integrated appliances. |
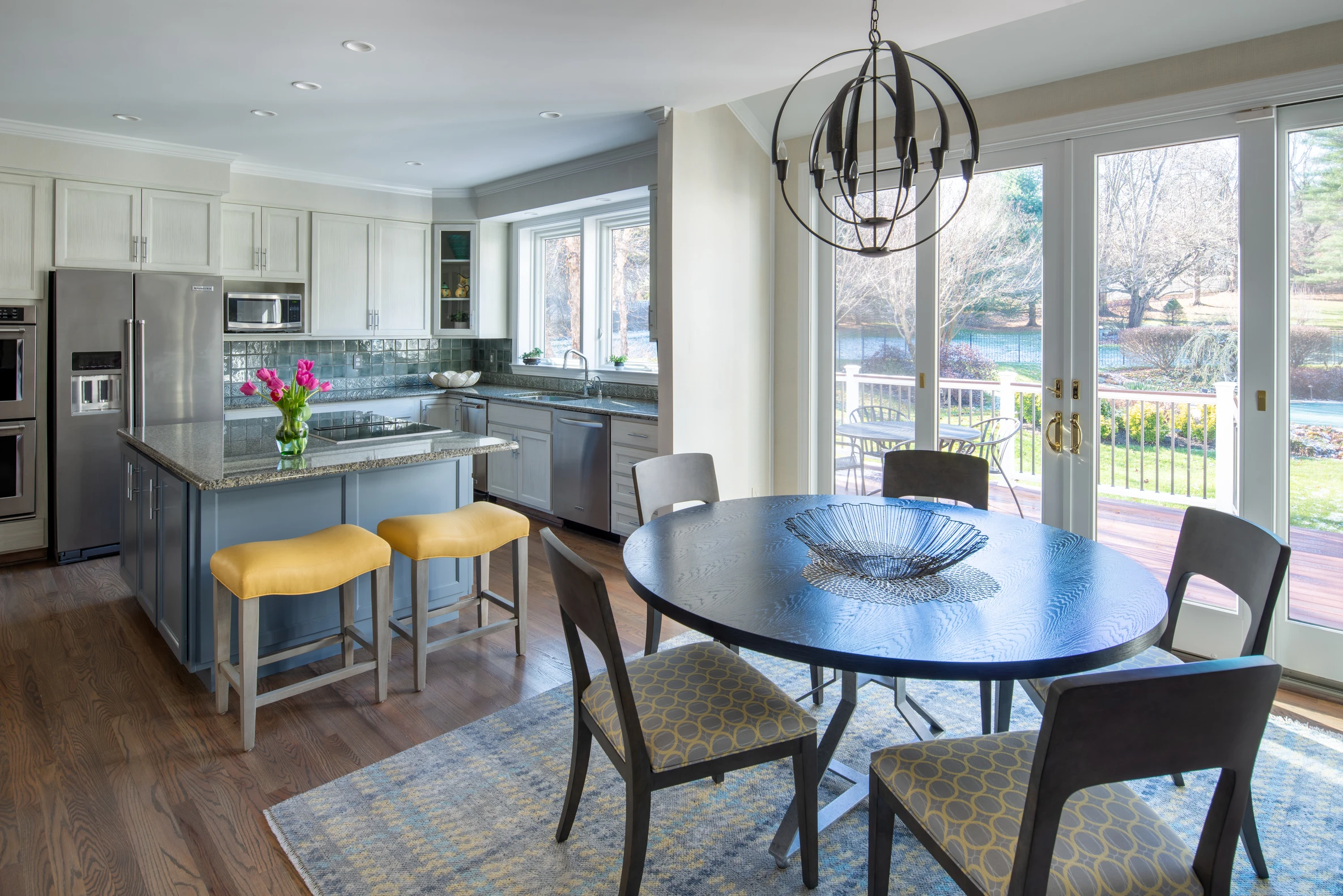
Key Elements of Kitchen Design
What’s the Best Layout for Your Kitchen?
Zeroing in on your ideal kitchen layout is essential for both efficiency and aesthetics.
Popular options include U-shaped, L-shaped, and galley layouts.
A U-shaped kitchen provides plenty of counter space and is ideal for larger rooms. L-shaped kitchens work well in open-concept homes, offering flexibility in appliance placement. Galley kitchens are perfect for smaller spaces, maximizing every inch.
The best layout for you depends on your space and how you use your kitchen daily.
Selecting High-Quality Materials
The materials you choose for your kitchen will define its look and longevity.
For countertops, consider durable options like granite, quartz, or marble. These not only withstand daily use but also add a touch of luxury.
Solid wood cabinetry offers timeless appeal and durability, while custom-built options allow for personalized style.
Flooring is another critical choice—hardwood, tile, or stone can each bring a different feel to your kitchen, all while standing up to heavy foot traffic.
Maximizing Storage Space
Who likes a cluttered kitchen? Storage solutions are high on the priority list when designing a kitchen.
You can invest in customized cabinetry tailored to your specific needs. Consider pull-out shelves that make accessing items easy and hidden compartments that keep counters clear. Add deep drawers for pots and pans and vertical storage options like tall cabinets for pantry items.
Smaller kitchens demand innovative designs. Integrating storage into islands or creating clever nooks for added convenience.
Why Invest in a Kitchen Remodel?
ROI on Kitchen Remodeling
A kitchen remodel is one of the best investments you can make in your home. It improves daily functionality and increases your home’s market value.
Whether you’re updating for personal enjoyment or preparing to sell, the return on investment can be substantial, often recouping up to 80% of the costs.
Incorporating the Latest Design Trends
Modern kitchens are evolving with smart technology, open shelving, and sustainable materials.
Smart kitchens integrate technology like touchless faucets and smart appliances for convenience. Open shelving adds a contemporary feel and makes kitchens look larger.
Sustainable materials like bamboo or recycled countertops reflect an eco-conscious approach without sacrificing style.

Kitchen Interior Design FAQ
What is the golden rule for kitchen design?
The golden rule is the kitchen work triangle—position the stove, refrigerator, and sink within a triangle to maximize efficiency.
How to interior design a kitchen?
Start with a functional layout, choose durable materials, and incorporate your personal style through colors, lighting, and decor.
What is the most expensive part of a kitchen remodel?
Cabinetry typically accounts for the largest portion of a kitchen remodel budget.
How do I design my kitchen layout?
Consider your cooking habits and space. Use layouts like U-shaped or L-shaped to optimize workflow and accessibility.
Where should appliances be placed in a kitchen?
Place appliances within the work triangle for efficiency, with the refrigerator, stove, and sink forming the three points.
What is a realistic budget for a kitchen remodel?
A realistic budget ranges from $20,000 to $50,000, depending on the scope, materials, and appliances chosen.
Transforming Kitchens in Washington DC, Maryland, and Virginia
Danziger Design is an award-winning, full-service Interior Design firm in Potomac, MD.
We have over 25 years of interior design experience and maintain strong connections with many of the area’s top contractors, vendors, and architects. We only work with professionals who consistently demonstrate a shared commitment to client satisfaction.
When you work with Danziger Design, you work with the best. Visit our HOMEPAGE for more information.
Ready to transform your space?
Contact us today for a personalized consultation and take the first step toward your dream kitchen.
