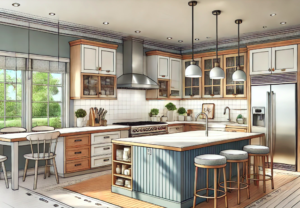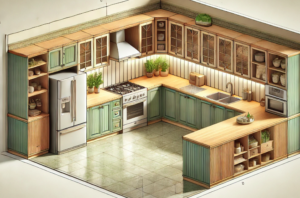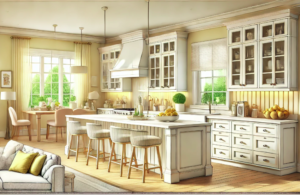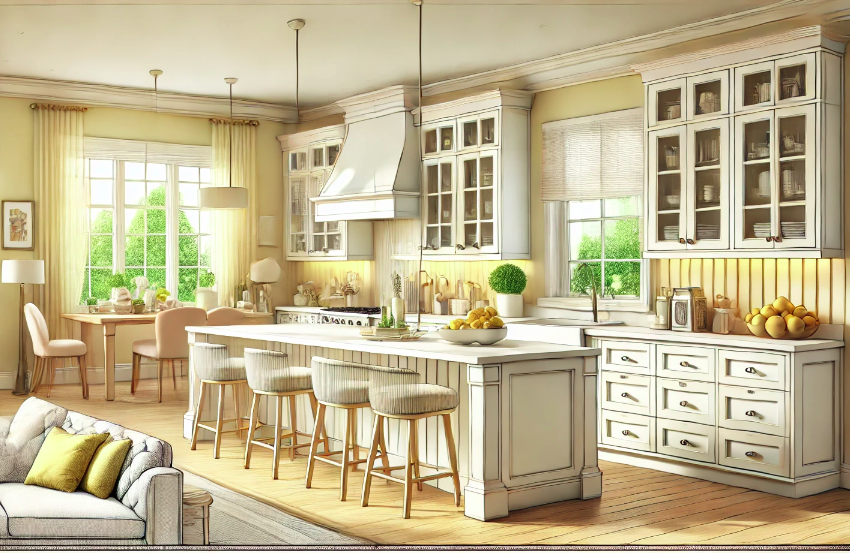Introduction to the Six Basic Kitchen Designs
The six basic kitchen designs are: Island, Parallel, Straight, L-Shape, U-Shape, and Open—each offer unique advantages and can be tailored to suit various needs and preferences.
Whether you have a small apartment or a large family home, selecting the right kitchen design can enhance both the efficiency and aesthetics of your cooking area.
No one knows kitchen layouts like Danziger Design. Our award-winning interior design firm has been exceeding clients expectations in the greater DC metro area for many years. With Danziger Design, you are
Key Takeaways – Six Basic Kitchen Designs
- Island Kitchen: Ideal for large kitchens and social interactions.
- Parallel Kitchen: Best for narrow spaces and efficient workflow.
- Straight Kitchen: Perfect for small, minimalist spaces.
- L-Shaped Kitchen: Versatile and space-efficient.
- U-Shaped Kitchen: Great for large families needing extensive storage.
- Open Kitchen: Excellent for small homes, promoting a spacious feel.
- Professional Designs: Consult with a talented Interior Designer to maximize the functionality and visual appeal of your kitchen.

Island Kitchen Design
An island kitchen design is perfect for those who love to entertain and need plenty of counter space.
This layout features a central island that provides additional workspace, storage, and seating.
It’s a popular choice for large kitchens and open floor plans, allowing for easy interaction with guests while cooking.
Comparison of Island Kitchen Design with Other Layouts
| Feature | Island Kitchen | Parallel Kitchen | Straight Kitchen |
| Space Utilization | Excellent for large spaces | Ideal for narrow spaces | Best for small spaces |
| Functionality | Highly versatile and social | Efficient for meal preparation | Minimalist and straightforward |
| Aesthetics | Modern and luxurious | Functional and practical | Simple and clean |
The island kitchen layout stands out for its ability to combine functionality with social interaction.
Its spacious design accommodates multiple cooks, making it ideal for families and those who entertain often. With additional features like built-in sinks or cooktops, the island kitchen becomes a central hub of activity and style.
Parallel Kitchen Design
The parallel kitchen design is characterized by two countertops running parallel to each other, forming a corridor-like space.
This layout is perfect for medium-sized kitchens.
It offers an efficient workflow by minimizing the distance between the cooking area and storage spaces. It’s particularly effective in homes where space is at a premium but functionality is paramount.
- Workspace efficiency: Allows for easy movement and access between workstations.
- Storage options: Provides ample storage on both sides, keeping everything within reach.
- Traffic flow: Maintains a clear path for movement, reducing congestion during meal prep.
Straight Kitchen Design
Space Utilization
Straight kitchen designs are ideal for maximizing space in small to medium-sized kitchens.
By aligning all cabinets, appliances, and workspaces along a single wall, this layout frees up floor space and creates a streamlined look.
They are a popular choice for apartments and homes where space conservation is key.
Aesthetics and Functionality
The straight kitchen layout shines in its simplicity and ease of use.
It offers a clean, uncluttered look, making the kitchen feel more open and inviting.
Functionally, it supports a straightforward workflow, with everything needed for cooking and cleaning arranged linearly. This makes it easy to transition between tasks without unnecessary movement. (1)
L-Shaped Kitchen Design
The L-shaped kitchen design features two perpendicular countertops, creating an L shape.
This layout is versatile and adaptable, suitable for both small and large kitchens.
It optimizes corner space, provides ample countertop area, and maintains a practical work triangle between the sink, stove, and refrigerator.
Different Configurations of L-Shaped Kitchens
| Configuration | Benefits | Ideal Scenarios |
| Compact L-Shape | Saves space, perfect for small kitchens | Apartments, studio flats |
| Extended L-Shape | More countertop space, additional storage | Larger kitchens, open floor plans |
| L-Shape with Island | Combines benefits of L-shape and island | Large homes, great for entertaining |
The L-shaped design’s flexibility makes it suitable for various kitchen sizes and styles. It can be customized with additional features like breakfast bars or islands, enhancing both functionality and aesthetics.

U-Shaped Kitchen Design
A U-shaped kitchen design is perfect for large families and those who need extensive storage and workspace.
This layout features countertops on three walls, forming a U shape.
It maximizes storage and counter space, making it a highly functional and efficient design for busy households. The U-shaped kitchen allows for easy separation of different work zones, such as cooking, cleaning, and food prep, which enhances workflow and minimizes clutter.
The ergonomic benefits of a U-shaped kitchen are significant.
With the “Golden Triangle” concept—placing the stove, sink, and refrigerator within an arm’s reach—the layout reduces unnecessary movement and increases efficiency.
Additionally, this design provides plenty of cabinet space, which helps keep the kitchen organized and tidy. Safety is another advantage; with no through traffic, there’s less risk of accidents while cooking.

Open Kitchen Design
Open kitchen designs have become increasingly popular in modern homes.
They seamlessly integrate with living spaces, creating a sense of openness and continuity. An open kitchen layout not only makes the kitchen feel larger but also allows for greater social interaction.
This design is perfect for families who like to entertain or keep an eye on kids while cooking.
Steps to Create an Open Kitchen Design
- Layout Planning: Start by planning the layout. Decide where the kitchen will merge with the living or dining area.
- Selecting Appropriate Appliances: Choose appliances that blend with the overall design and maintain a clean look.
- Maintaining a Cohesive Aesthetic: Use consistent colors, materials, and styles throughout the space to create a harmonious look.
- Maximizing Light and Space: Incorporate large windows or open shelves to keep the area bright and airy.
- Adding Functional Elements: Include islands or breakfast bars that provide extra seating and workspace without disrupting the open feel.
Award-Winning Interior Design | Danziger Design | DC, MD, VA
Research is a great first step in any redesign project. Now that you have a basic understanding of each kitchen design and its advantages, its time to start making some decisions.
Each design—Island, Parallel, Straight, L-Shape, U-Shape, and Open—offers unique benefits, whether you’re optimizing for space, workflow, or aesthetics. These layouts provide versatile options for any kitchen size and style.
Danziger Design specializes in creating customized kitchen solutions that blend functionality with style. We know what makes a kitchen function.
Ready to redesign your kitchen? Visit our homepage HERE!
Trust Danziger Design to bring your vision to life with our innovative and tailored approach.
Reference:
(1) Architectural Digest, Kitchens, https://www.architecturaldigest.com/topic/kitchens

